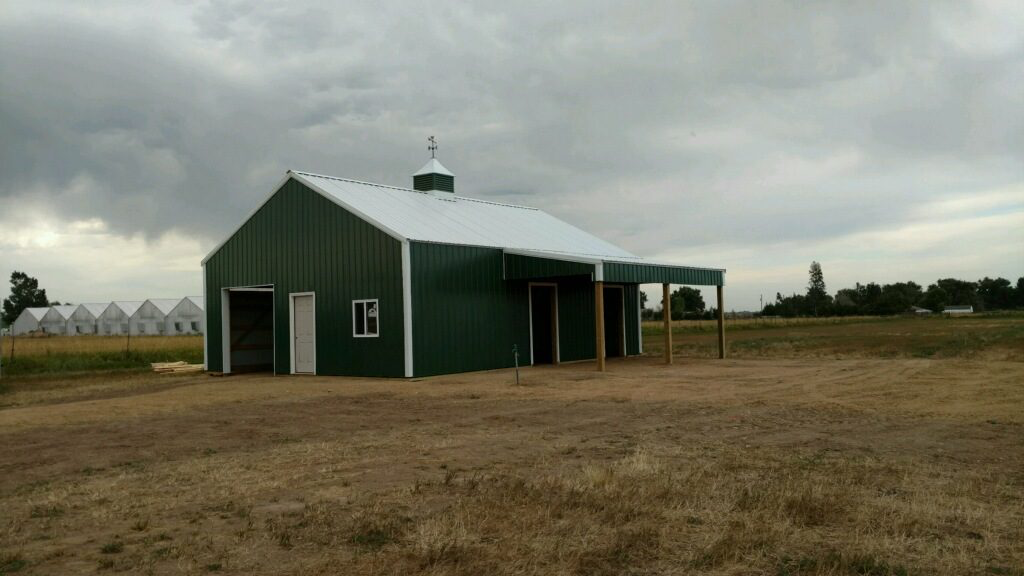Stellar Reviews
We take pride in our stellar reviews, showcasing our dedication to exceeding expectations with quality, service, and expertise in every project.
Transparency
We prioritize transparency, ensuring clear communication and honesty from project start to finish, for trust and satisfaction.
Commitment to Excellence
We are dedicated to excellence, delivering top-quality barns and buildings with unparalleled craftsmanship and meticulous attention to detail.
BEFORE YOU BUILD YOUR POLE BARN
Since Stellar works with a majority of first time barn owners, we take the time to insure our potential clients get the information they need to make an educated decision on size, function, and features for their upcoming barn project.
Typically, we start the discussion with structure and the differences in pricing between post framed barns and traditional framed buildings.
Post Framed OR Pole Barn
Pro: The post framed building offers quite a few benefits. It’s strength and integrity lasts over time. Adaptability for use and addition to the original sturcture is easy and quick. Labor is reduced due to less labor and no need for a continous foundation. Finishing the inside is possible, and is less intensive than a stick framed building.
Con: A pole barn typically can’t allow a basement. Width on a pole barn is limited to ninety feet (90’). Some municipalities have square footage restrictions for “accessory buildings.”
Pricing: $
Traditionally framed
(Stick framed)
Pro: A stick framed building allows for a few things: a basement, continuous foundation, and is moderately easy to finish the inside.
Con: Traditionally framed buildings tend to be more expensive due to more labor required to build. The continuous foundation requires more dirt work than a post framed building. The strength of a stick frame doesn’t exceed any other option enough to be considered a benefit.
Pricing: $$
Block/Concrete Walls
Pro: Strong. Long lasting. Provides a basement. Doesn’t have to be finished and is still functional.
Con: More labor intensive. Difficult to modify after finished. Insulation and additions are more difficult after initial project is complete.
Pricing: $$$
Steel Framed
Pro: Strong and long lasting. Maintenance costs are reduced exponentially.
Con: The foundation required for a steel building increases pricing exponentially. It’s difficult to insulate effectively. Finishing the interior is more labor intensive.
Pricing: $$$
Proudly Serving These Areas
Stellar Construction looks forward to speaking with you about your pole barn build or your home remodeling project. With more than 30 years of experience in the construction, remodeling, and pole barn industry, you can’t go wrong with us. Stellar serves the front range area, including Fort Collins, Greeley, Longmont, Loveland, Lyons, Denver, Boulder and the surrounding areas..
How It Works
Know the entire process and rest assured that Stellar is here to take care of
you and your pole barn project from start to finish.
Q&A CONSULTATION
The initial conversation will cover
multiple points, including: want, need, function, and look. The most important aspect of this phase is to nail down what is you want for your pole barn and why you want it.
DEPOSIT, PLANS, PERMIT
A deposit of 10% will be due to get you on the books. Then the plans and permits can be started.
MATERIALS & SUPPLIES
Once your permit is approved,
materials and supplies can be ordered and delivered to your job site. A 40% payment is required to get this phase started.
SITE PREP & BUILD
We’ll prepare the grade and job site to receive your building.
Once everything is ready, the builders will arrive and begin constructing your pole barn.
INSPECTIONS & COMPLETION
During the building process your
county can require inspections, which we handle for you. Once building is complete, Stellar requests the remaining balance (50%).
At time of balance paid, we call in the final inspection for you.

